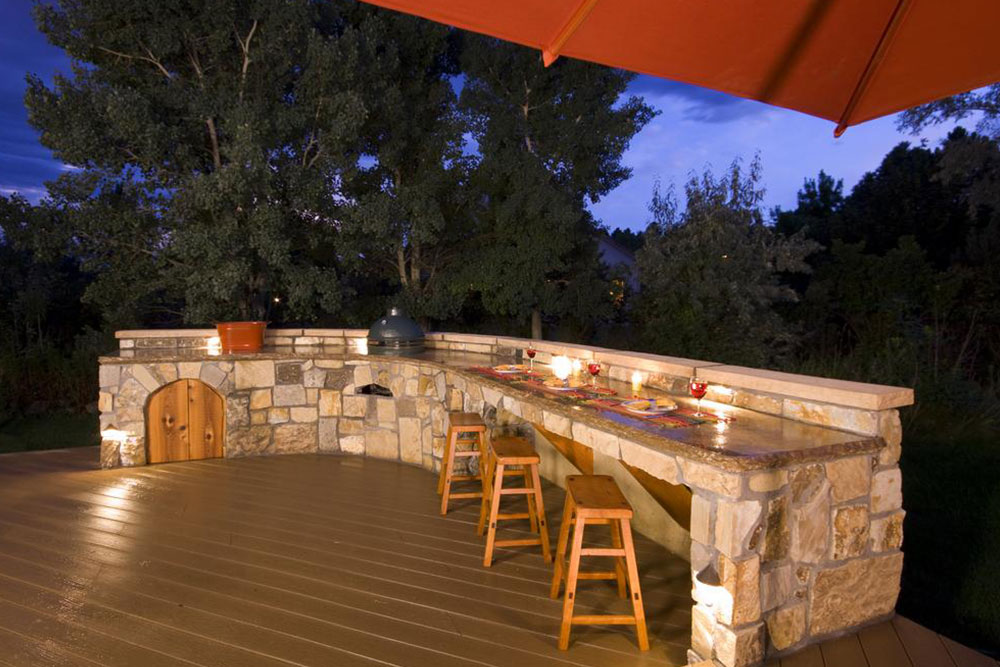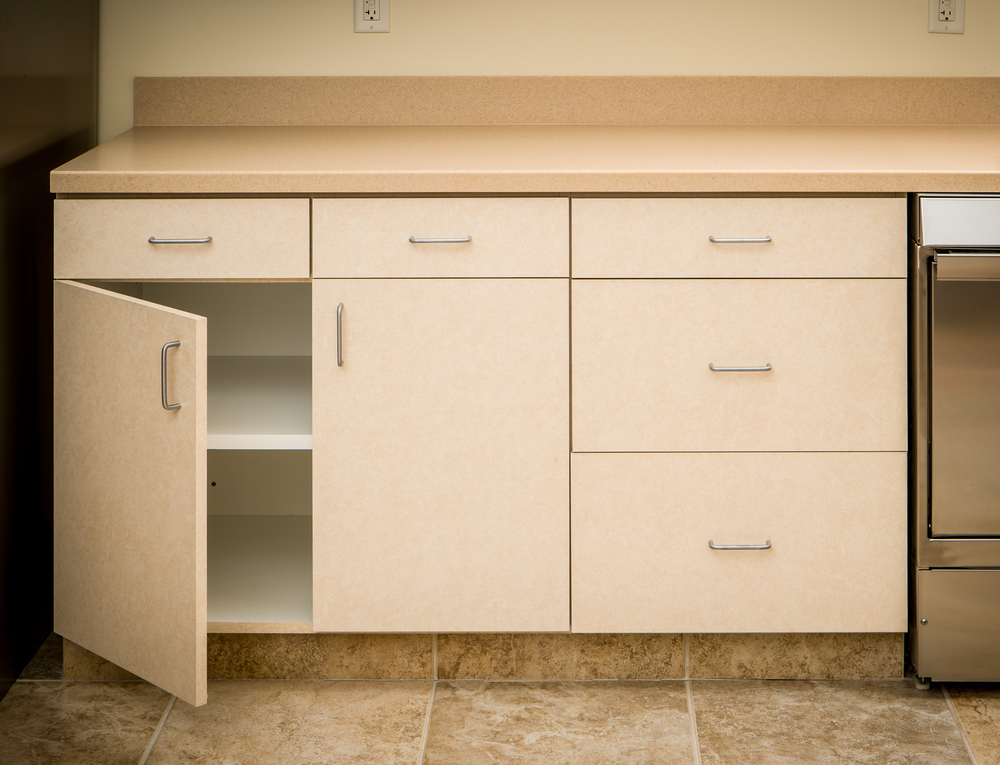Tips to help you design the outdoor kitchen of your dreams

The designs or layouts of a modular outdoor kitchen have different types of patterns. After choosing a suitable location, the real fun starts with designing your dream kitchen. However, the layout of your outdoor kitchen should be created before buying any appliances. You should ensure to settle down for a plan to accommodate everything so that working in an outdoor kitchen can be smoother.
The kitchen triangle is quite popular in this regard and it’s very much simple. The shape of the triangle is formed by a freezer or refrigerator, a cooktop, and a sink in a typical outdoor kitchen design. It’s important to calculate the leg of the triangle which mustn’t be beyond 10 feet and, moreover, there should be no obstruction in between the triangle in the form of cabinets, etc. This regulation is easy to maintain in a modular outdoor kitchen as it’s made in a smaller area.
One can consider the idea of a kitchen triangle while finalizing the ultimate design. In case of large-size prefab outdoor kitchens with appliances and equipment, one may need to adjust the design and layout accordingly to provide unobstructed access to the main areas for cooking, storage, and cleaning up.
If you are designing outdoor kitchen plans for the first time, fret not! It’s pretty much similar to the indoor one. The determinants include the style and degree of cooking, necessary space to get everything done, and obviously the budget. Here are a few outdoor kitchen ideas for your consideration.
Kitchen island: This one is undoubtedly one of the most common outdoor kitchen designs that helps place all important appliances in one main unit. A kitchen island is budget friendly and popular for entertainment purposes with socializing zones.
Straight-line kitchen: This is somewhat equivalent to the kitchenette of the indoor one and it’s set against one wall. If you have a smaller space to cook and want a pocket-friendly design, then this one is really useful. Do remember to select non-combustible things for safeguarding the siding as it’s set against the wall.
U-shaped kitchen: Do you have a sufficiently large space to accommodate a sink, freezer, bar, grill, and so on? Then you can go for this type of kitchen layout.
When you are planning to estimate the area layout for your prefab or modular outdoor kitchen, ensure to keep certain things, such as the following, in mind.
– The landing space to the left and right of the grill or pizza oven must be 12″ at one side and twice of its size on the other.
– When it comes to the cooktop or burner, the landing space must be 12″ on either side. If it’s about the sink, then the area should be 18″ on either side of the sink.
– As far as the area of the under-counter freezer is concerned, a space of 15″ can be divided in between the sink area and the cooking zone.
– As a whole, the basic and minimum area to work in an outdoor kitchen can be around 36″ W x 24″ D.
– For the storage option, at least 21″ of space is okay for straight storing.



